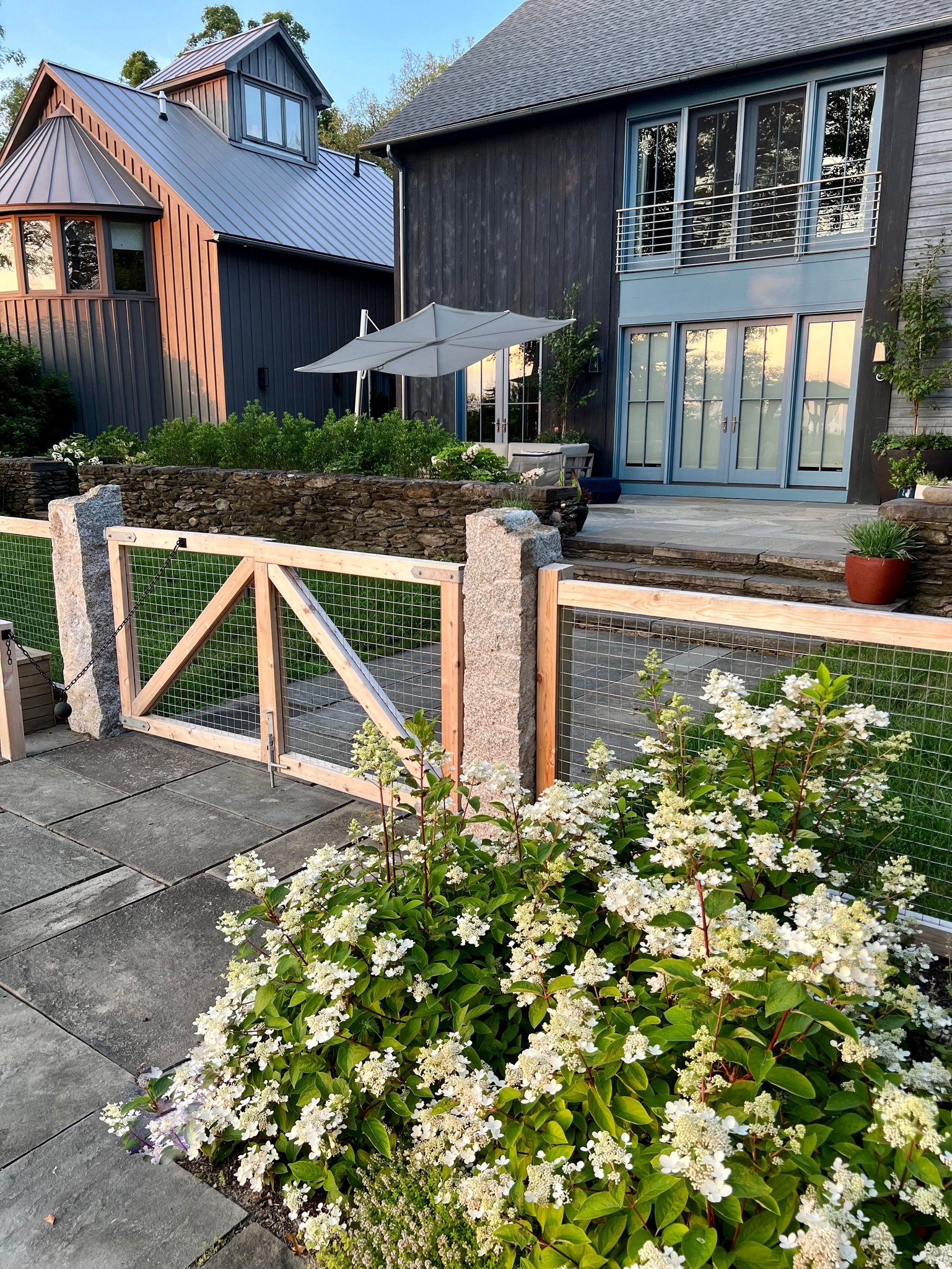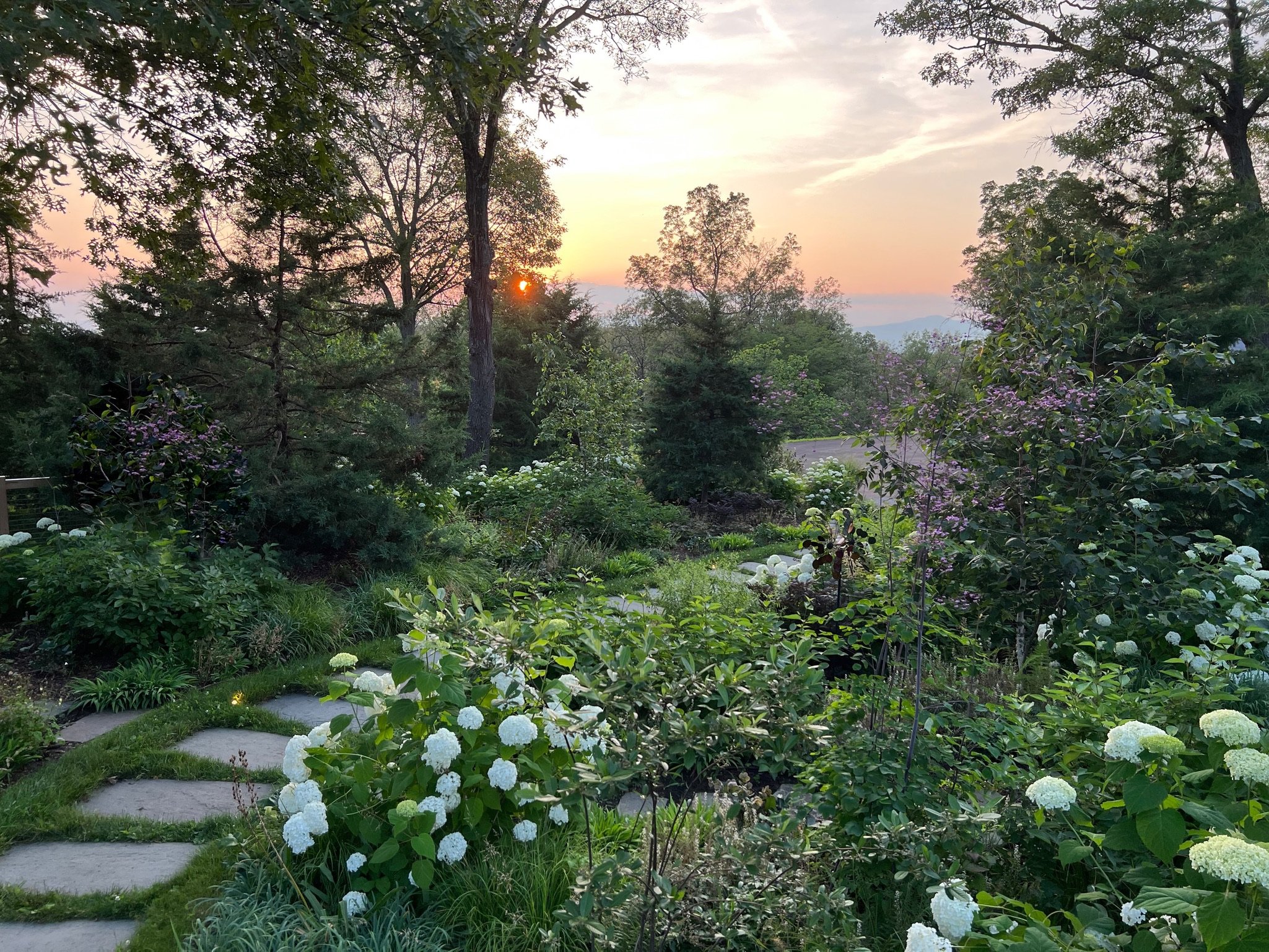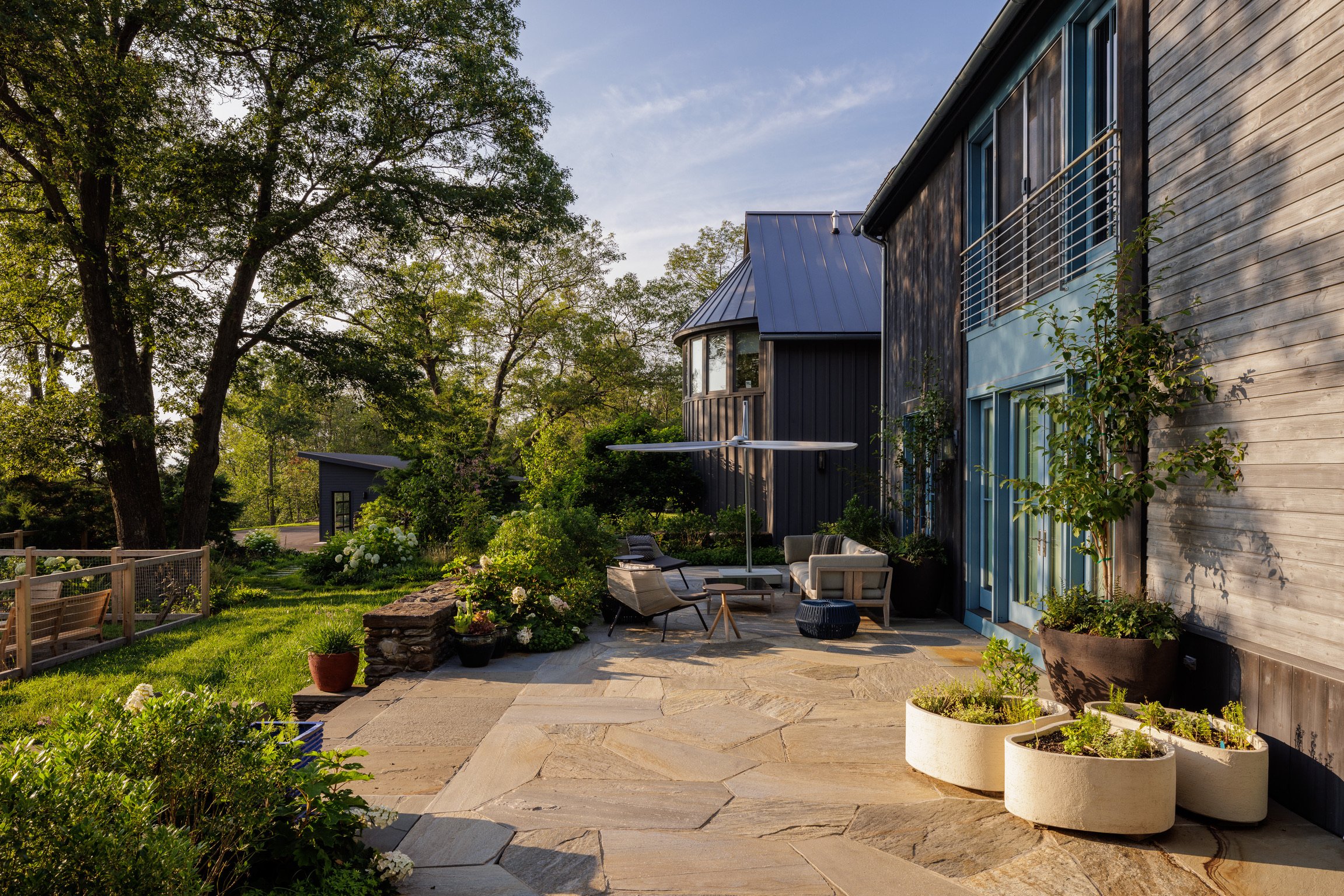Hill Station
Rhinebeck, NY
A scenic, ledge-top compound expands opportunities for elevated entertaining






Context
A young family with a social lifestyle wished to transform their contemporary Rhinebeck residence into an ecologically-aware retreat hosting events and activities all year round against a backdrop of scenic mountain views. Beyond extending their space for entertaining outdoors, the clients wanted the environment to provide a sense of respite and to inspire quiet moments of reflection.
Concept
The site plan for Hill Station responds to these objectives with a design that emphasizes interaction with others and the natural environment itself. Visitors are welcomed by terraced gardens flanked with artisan-crafted stone walls, with boulders anchoring the gardens and the walk up to the front stoop. Meandering paths draw guests through lush drifts of flowering shrubs, perennials, and grasses, all selected for four-season interest. The generous dining terrace and soft lawns create elevated settings for large gatherings and performances, while the meditation and yoga deck, and hiking trails encourage a contemplative experience of this scenic location at different scales.
Impact
By cultivating, connecting and preserving a range of connected experiential and ecological zones—among them the property’s woodlands, wetlands, and meadow—Hill Station maximizes opportunities for recreation, relaxation, and engagement with the landscape, for residents, guests, and pollinators alike.
Location: Rhinebeck, NY
Size: 38 Acres
Start Date: 2020
Status: Phase 3 in progress
Team: Hudsonia, Crawford and Associates, WWA Wendy Wisbrun Architect, Ruben Landscaping Solutions, KnK Construction, Stat Construction,
Loveland Landscaping, Mayker Electric, Bedford Stone
Image Credits: Alon Koppel, Jean-Marc Flack






